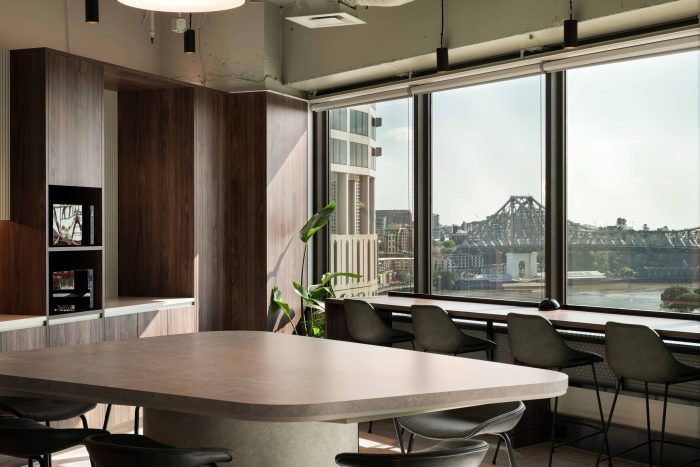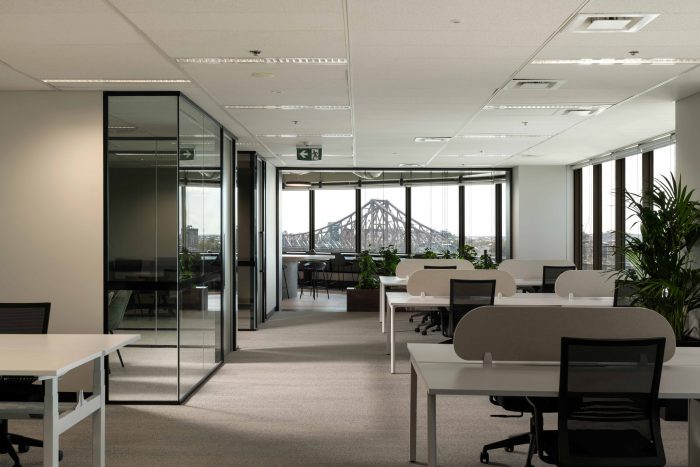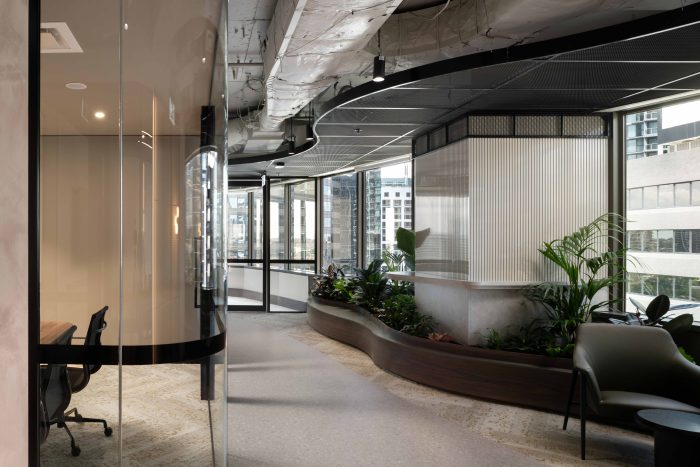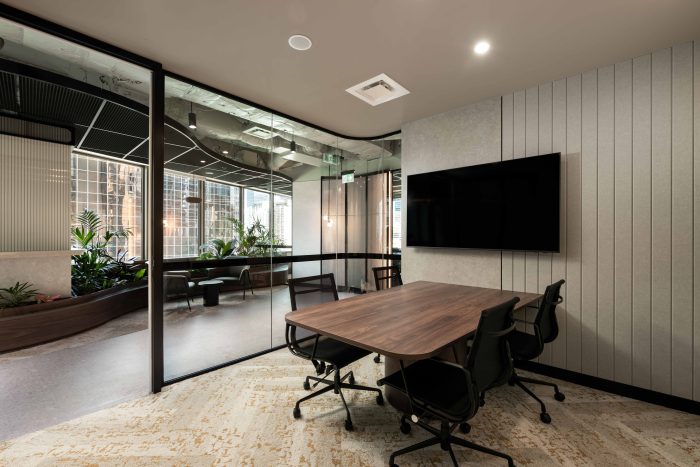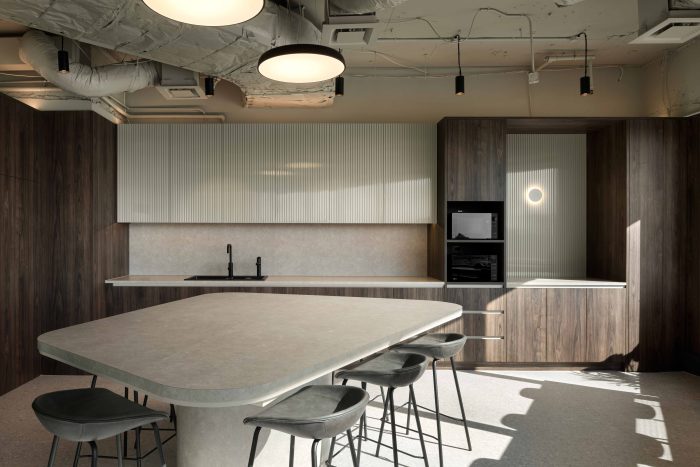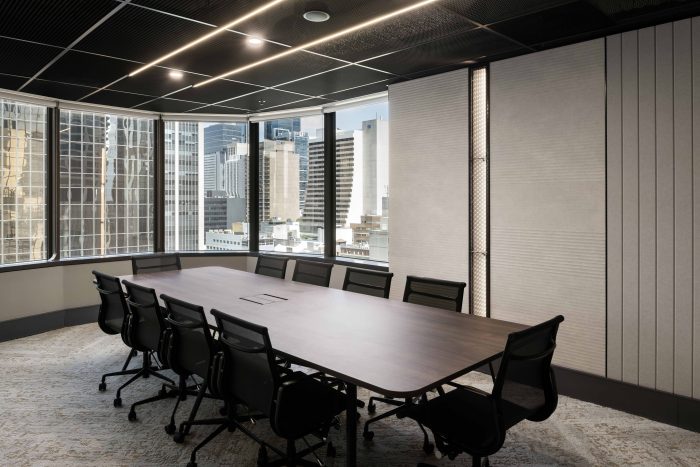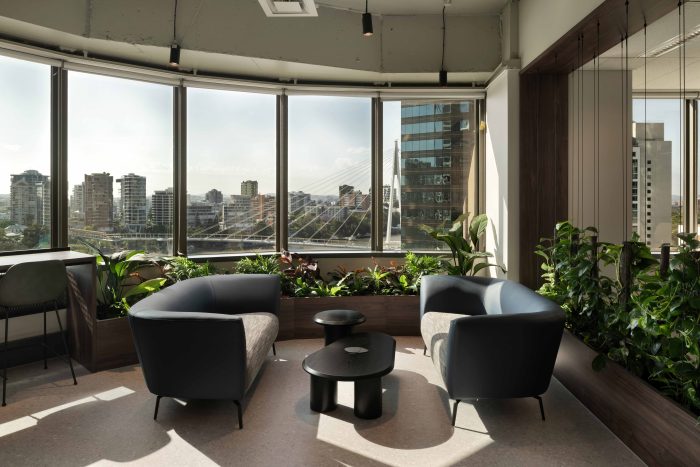Transforming Workspaces: Our Recent Office Fit-Out at Brisbane’s Gold Tower
On behalf of Marquette Properties, we’re proud to have recently completed a standout office fit-out at Level 11, 10 Eagle Street, within Brisbane’s iconic Gold Tower. Situated in the heart of the CBD’s Golden Triangle, this project exemplifies how thoughtful design can transform a workspace into an elevated environment for productivity and creativity.
Collaborating with Bearspace, the creative force behind the design, this project came to life over 13 weeks, resulting in a truly unique space that combines functionality, aesthetics, and character.
A Seamless Collaboration: Bringing Vision to Life
At Austen Building Group, we understand that a successful fit-out requires more than just technical expertise—it demands seamless communication and coordination. Appointed as Project Manager, Dan Hayes led our team in facilitating open dialogue between the client, Bearspace, and our network of trades. This collaborative approach ensured every design element was executed to perfection, aligning with the creative vision while adhering to timelines and budgetary goals. Our focus on proactive problem-solving and attention to detail was instrumental in delivering a flawless result that exceeded expectations.
A Vision Realised: The Creative Process
Bearspace’s Founder, Julia, and her team began with a clear vision from the client: an inclusive, vibrant office with a high-end corporate feel that maximises the surrounding views. Through a collaborative process involving design workshops and close coordination with leasing agents, they refined every detail of the layout, materials, and overall aesthetic.
“Our goal was to craft a space that not only meets functional needs but also injects a sense of excitement and character,” Julia shared. “By combining thoughtful, functional design with playful and unexpected elements, we created a workspace that is both inspiring and practical, offering prospective tenants an elevated environment for productivity and creativity – creating a lux industrial aesthetic.”
Design Highlights and Key Features
The design approach was guided by a commitment to balance functionality, aesthetic appeal, and employee well-being. Every decision was intentional, ensuring the space not only feels sophisticated but also encourages collaboration, relaxation, and productivity. Some standout features include:
- Curved Partitions and Glazing: These elements introduce a sense of movement and openness, creating an organic flow throughout the office.
- Sleek Black Mesh Joinery: This modern industrial feature adds both texture and transparency, enhancing the space’s visual impact.
- Bespoke Ceiling Treatment: A striking design element that utilises mesh panels, balancing budget constraints with a high-end look. This innovative ceiling solution was designed to introduce an industrial subtone within a corporate environment, creating a luxurious industrial aesthetic that brings depth and dimension while elevating the overall design.
- Biophilic Elements: Warm wood tones and natural materials, combined with an abundance of light and greenery to create a calming, nature-inspired environment.
- Acoustic Wall Panelling: Functional and stylish, the panelling helps manage noise while contributing to the sleek, modern look.
Julia and the team at Bearspace noted the importance of these design choices: “The integration of organic elements, such as plants and warm wood tones, fosters a sense of calm amidst the bustling cityscape visible through the large windows. This biophilic approach not only enhances well-being but also creates an inviting atmosphere for collaboration and focus.”
Innovation Meets Practicality
A key highlight of the project is the innovative ceiling treatment. Bearspace’s team explained: “Understanding the cost challenges associated with ceiling designs, we crafted a solution that was both visually striking and budget-conscious. The mesh panels added depth and character, whilst the exposed ceilings introduced an industrial feel within a corporate setting, achieving a luxurious industrial aesthetic that is stripped back, yet feels sophisticated and engaging.”
Why Office Fit-Outs Matter
An office fit-out is more than just a facelift—it’s an investment in productivity, culture, and well-being. Thoughtful design can transform how teams collaborate, innovate, and thrive. At Austen Building Group, we take pride in creating spaces that not only meet practical needs but also inspire and elevate.
This project at Gold Tower stands as a testament to what’s possible when creativity and functionality intersect—a quality we’ve consistently noted across Marquette Properties’ tenancies. While we recognise that, as the builder, we’re not the imaginative visionaries behind these projects, but that it is our role to build the vision. We’re proud of what we’ve achieved in partnership with Bearspace and look forward to future opportunities to contribute to the success of these exceptional spaces.
Be sure to explore the photo gallery below to see the full transformation of this remarkable workspace.


